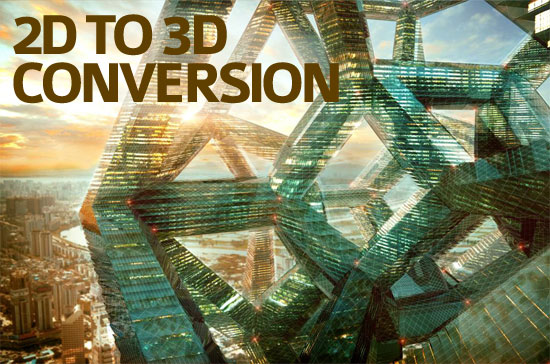2D to 3D Conversion
We have expertise in providing customized, cost effective and precise 2D and 3D CAD conversion services by applying specialized design software and technology. Our 2D to 3D conversion service is designed for AEC (civil, electrical, mechanical, plumbing, HVAC), Manufacturing, Defence, Aerospace sectors.
We can convert any hard copy document as well as 2d data, 2d sketches, 2d drawing, building design to immersive 3D solid model/parametric model/high resolution 3D image through some leading 3D programs like AutoCAD, BIM, Revit, Solid Works, Catia, 3ds Max etc. We can also convert any autocad files and Tif, PDF files into a BIM model.
Our team contains skilled 3D modelers, 3D drafter and 3D assemblers who deliver you topmost quality and perfectness.

The features of our 2D to 3D conversion services:-
- All the converted drawing will be produced as a new file and based on editable DXF or DWG format.
- As per the need of the client, we can generate so many layers. We produce individual layers regarding dimensions, text, body, hidden lines, and centerlines, etc.
- Text is segregated and contains its own layer.
- Dimensions remain flawless and are presented in a separate layer.
- All CAD formats are sketched at full size, dimensionally perfect and 100% line connections through AIA layering (AIA Standards - American Institute of Architects) or a layering system suggested by the client
- We apply blocks for diverse elements like doors, windows, plumbing fixtures, electrical fixtures, etc.
Benefits for converting from 2D to 3D:-
- Design progression is enhanced with visualization of several 'what-if' scenarios
- Get superior design through simulations
- Review design visually and enhance collaboration
- Minimizes cost of poor quality by reducing the requirements for physical prototype
- Find out clash prior to actual design is build up
- Create automatic Bills of Materials
Pricing
We have been successfully providing cad conversion services to the global clients at most competitive rates. We divide our price structures on Per hour and Per project basis.
Our rates commence from $10 per hour. We offer a fixed cost for per project and it is negotiable.
We vectorize / digitize a D-Size drawing that starts from $40 USD.
Rates for Paper or Velum drawing to CAD conversions, redrafted by hand.
Drawing Size
- A (8.5 x 11 inches) $ 25.00
- B (11 x 17 inches) $ 45.00
- C (18 x 24 inches) $ 65.00
- D (24 x 36 inches) $ 85.00
- E (30 x 42 inches) $ 100.00
